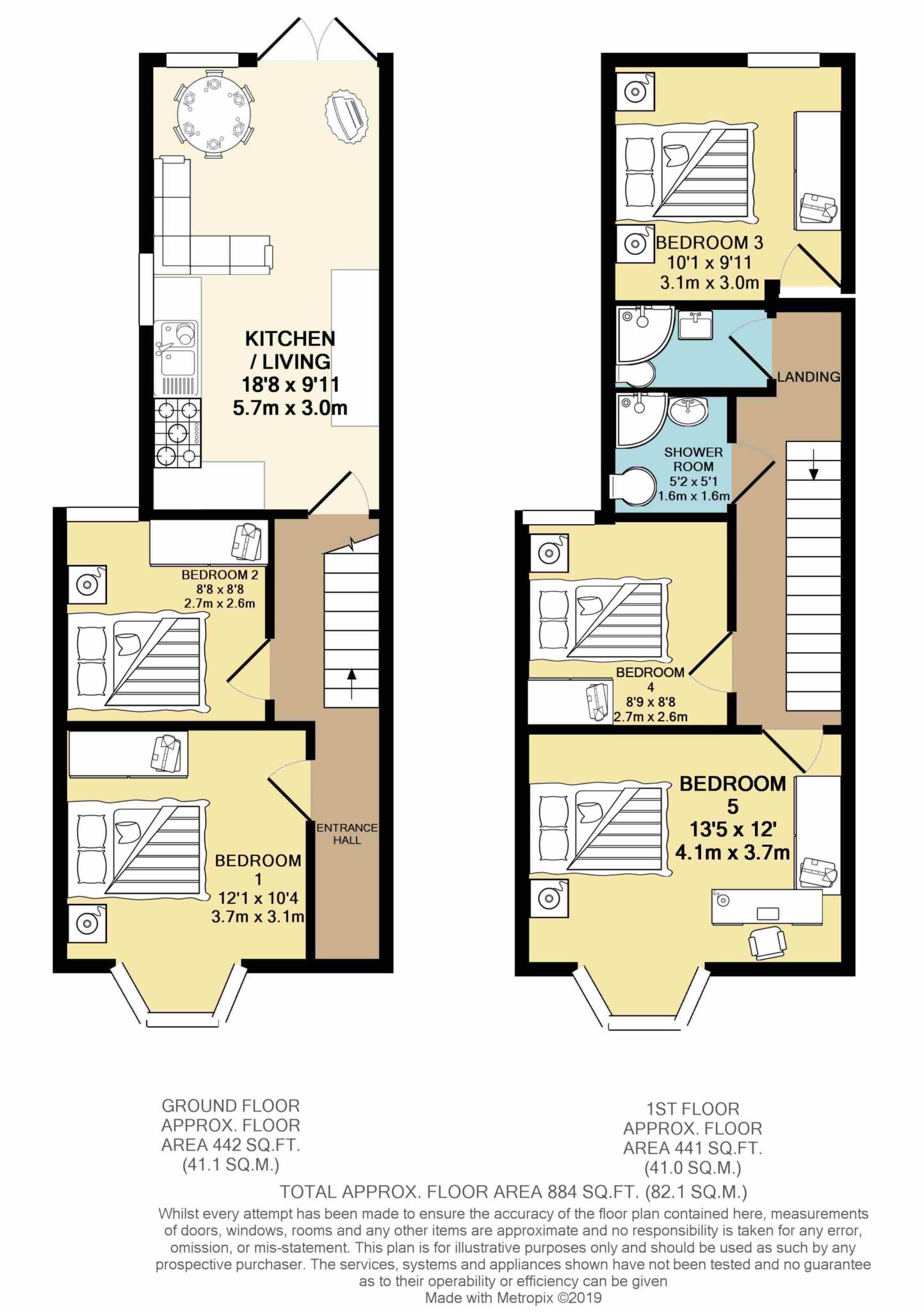This well equipped House Share in Southend On Sea, Essex is a fantastic opportunity for those looking for a profitable investment or for an owner occupier. The property is currently vacant after students leaving following the end of their courses. This property boasts 5 bedrooms, and 2 shower rooms offering generous amenities within the property for the tenants. The property also comes fully furnished as an ongoing business.
The property also features an open plan kitchen/diner including a fully equipped kitchen with appliances such as a washing machine, two fridge freezers, an oven and a hob. The property also benefits from a medium size garden.
The property is fully double glazed and features Gas Central Heating. Furniture is already provided in most of the rooms, including a bed frame, mattress, desk, chair, and wardrobe, making it easy for tenants to move in and feel at home straight away.
Southend On Sea is a fantastic location for those looking for a vibrant and exciting place to live. With its close proximity to the seafront, tenants can enjoy a stroll to enjoy the attractions which the town has to offer which also boasts a range of shops, restaurants, and bars, providing plenty of entertainment options for those looking to socialise.
For those who enjoy the outdoors, there are plenty of parks and green spaces in the area, including the beautiful Priory Park. The park features a range of facilities, including a children's play area, tennis courts, and a bowling green, making it the perfect place for a day out with friends or family.
The rent achievable rent for the property on a room by room basis would be in the region of £32,000 per annum.
The property is of brick and mortar construction. All utilities are of public supply including gas, water, electric, sewerage. Fast broadband is available with some providers. Strong mobile coverage is available from some providers. Parking permits required for the road and surrounding roads. Seaway car park is also close by.
Council Tax Band B
Bedroom 1 - 12'1" (3.68m) x 10'4" (3.15m)
Bedroom 2 - 8'8" (2.64m) x 8'8" (2.64m)
Kitchen/ living room - 18'8" (5.69m) x 9'11" (3.02m)
Bedroom 3 - 10'1" (3.07m) x 9'11" (3.02m)
Shower room
Unmeasured
Shower room - 5'2" (1.57m) x 5'1" (1.55m)
Bedroom 4 - 8'9" (2.67m) x 8'8" (2.64m)
Bedroom 5 - 13'5" (4.09m) x 12'0" (3.66m)
Notice
Please note we have not tested any apparatus, fixtures, fittings, or services. Interested parties must undertake their own enquiries into the working order of these items. All measurements are approximate and photographs provided for guidance only .

| Utility |
Supply Type |
| Electric |
Mains Supply |
| Gas |
Mains Supply |
| Water |
Mains Supply |
| Sewerage |
Mains Supply |
| Broadband |
Cable |
| Telephone |
None |
| Other Items |
Description |
| Heating |
Gas Central Heating |
| Garden/Outside Space |
Yes |
| Parking |
No |
| Garage |
No |
| Broadband Coverage |
Highest Available Download Speed |
Highest Available Upload Speed |
| Standard |
15 Mbps |
1 Mbps |
| Superfast |
Not Available |
Not Available |
| Ultrafast |
1800 Mbps |
1000 Mbps |
| Mobile Coverage |
Indoor Voice |
Indoor Data |
Outdoor Voice |
Outdoor Data |
| EE |
Enhanced |
Enhanced |
Enhanced |
Enhanced |
| Three |
Enhanced |
Enhanced |
Enhanced |
Enhanced |
| O2 |
Enhanced |
Enhanced |
Enhanced |
Enhanced |
| Vodafone |
Likely |
Likely |
Enhanced |
Enhanced |
Broadband and Mobile coverage information supplied by Ofcom.